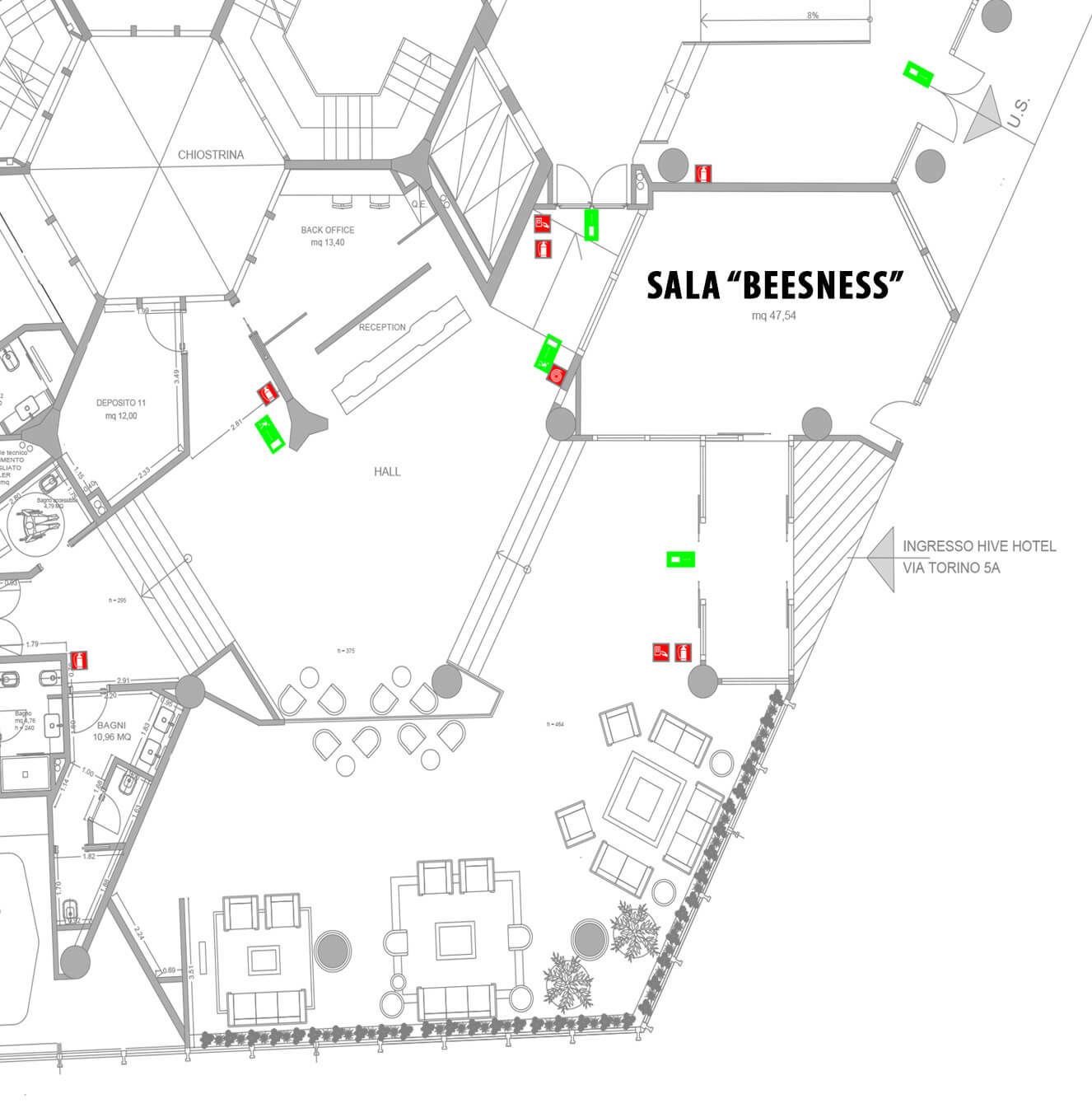


We have a Business Center available with 9 large spaces suitable for any event, designed to be efficient, modular and elegant. An entire floor dedicated to larger-capacity events has been designed with 3 large rooms set in a prestigious setting, designed to give authority to the corporate image or private event.
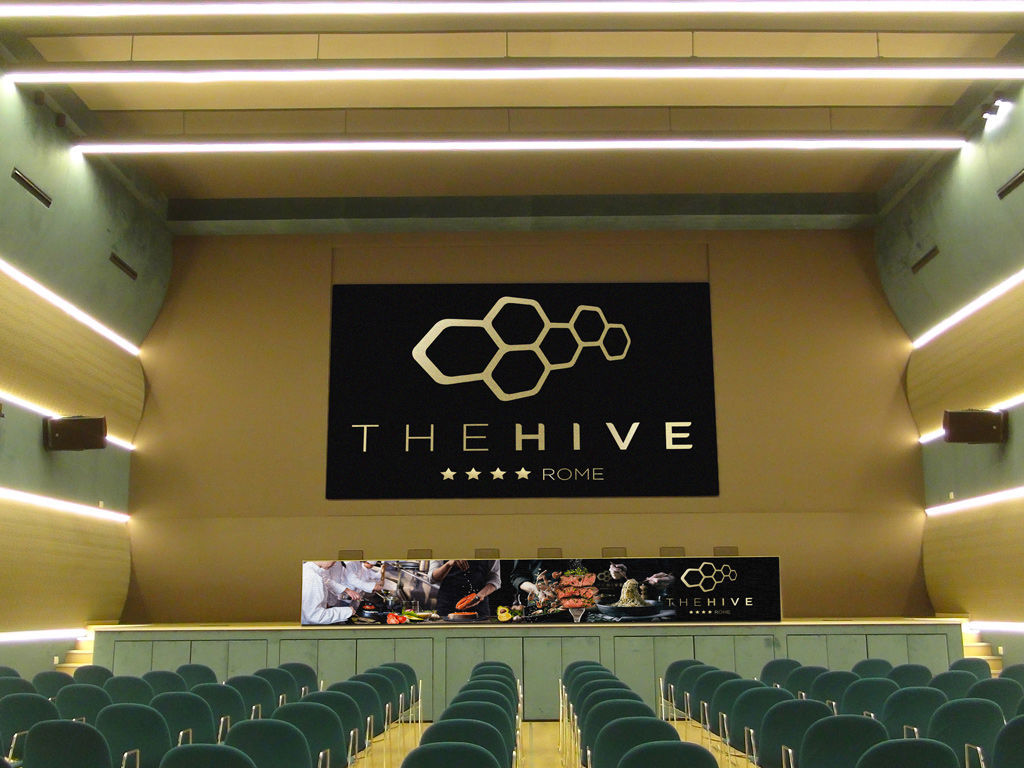
With an area of 285 m² and a capacity of well over 200 seats, the Adalberto Libera room is the flagship of the Business Center. It has a walkable stage of 18 meters and a ceiling height of 9 meters. The acoustics are perfect and in the past it was one of the most important dubbing and recording rooms in Italy (the famous mix room). Here artists such as Pink Floyd, Mina, Fellini, Bertolucci and all the new generation of Italian cinema, from Sorrentino to Luchetti, worked and recorded. The room is equipped with a video wall, control room and cameras for live streaming; adjacent to this room there is a room of 65 m2 in size, with a capacity of up to 40 seats.
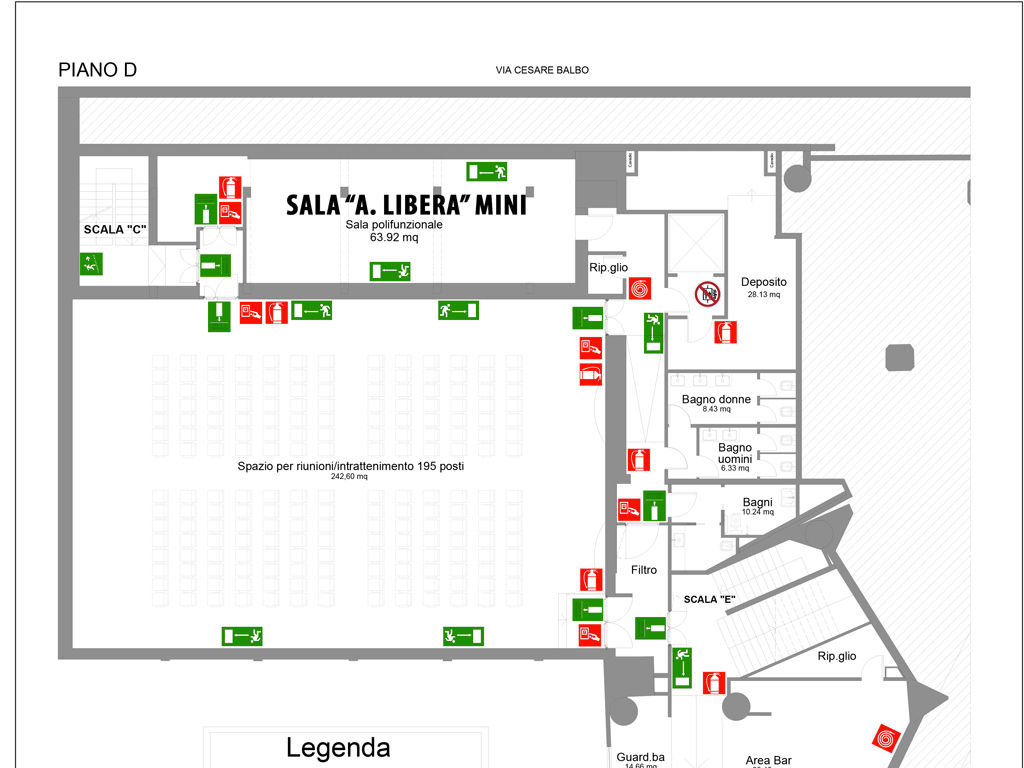
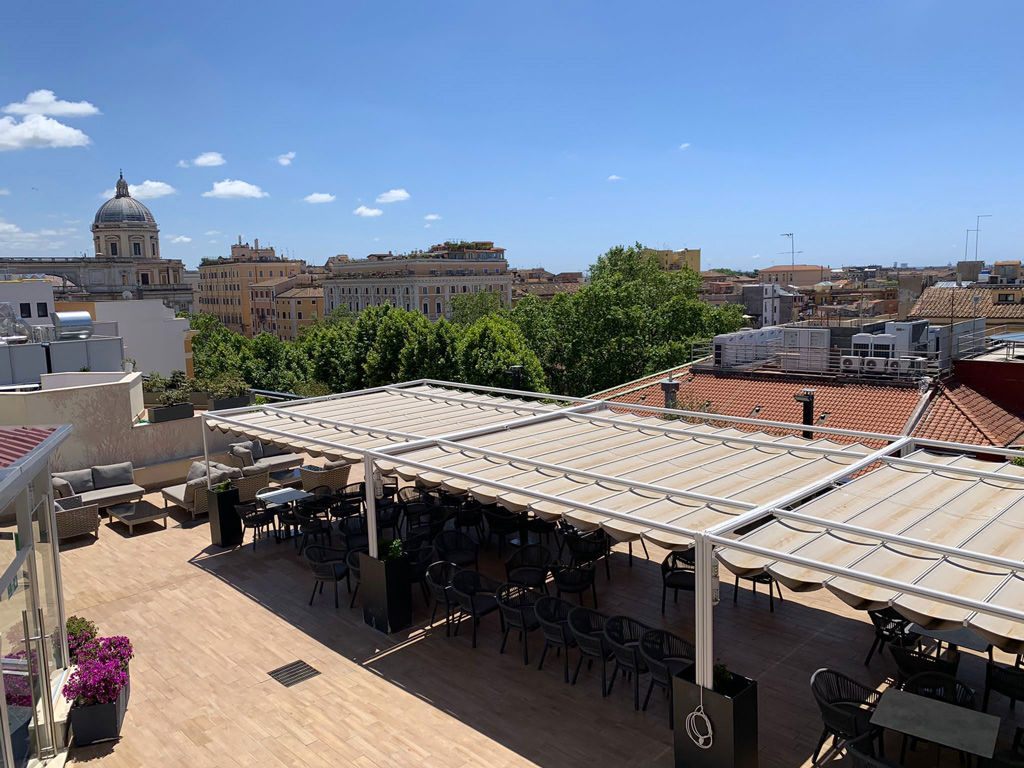
The Rooftop room is actually a space of more than 200 square meters delimited by a covered modular structure that separates it from the remaining 1,600 m² of the panoramic terrace. This covered space "en plain air" has a panoramic view over the rooftops of Rome with a capacity of 80 seats which makes it desirable also for events and gala lunches / dinners.
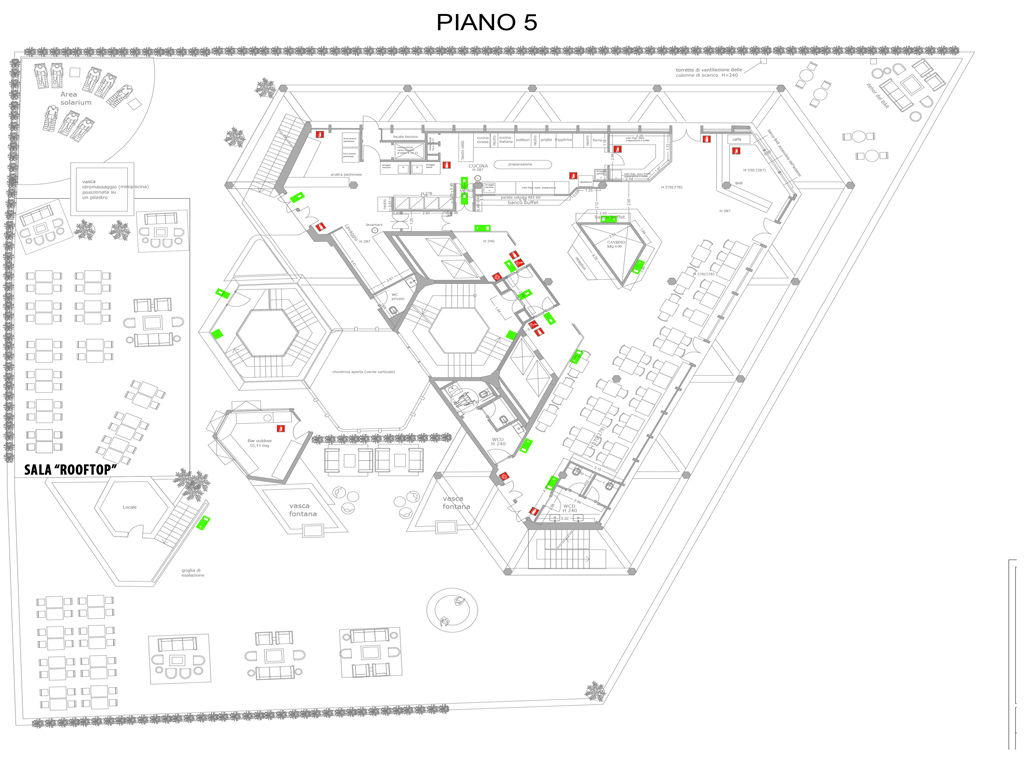
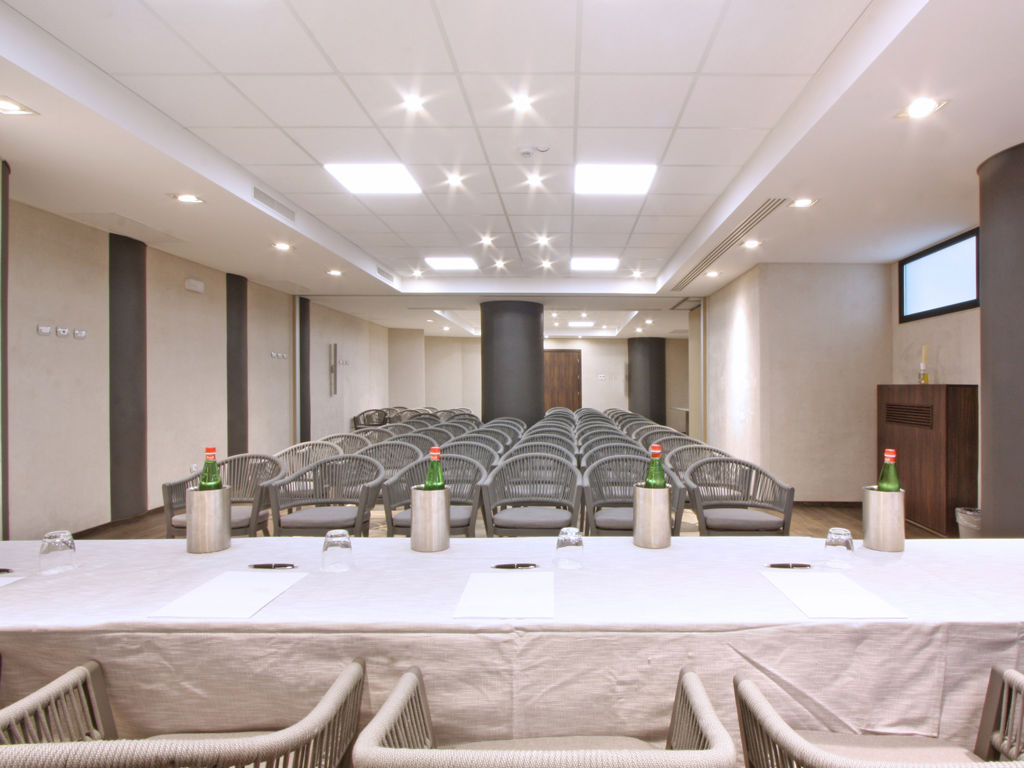
With an area of 120 square meters and a capacity of just over 70 seats, the Nervi room is the third largest room in our Business Center. Located on floor B of the Hotel, reachable from the reception entrance via a flight of stairs or lift. The room has 3 windows overlooking the internal cloister that provide a slight natural light.

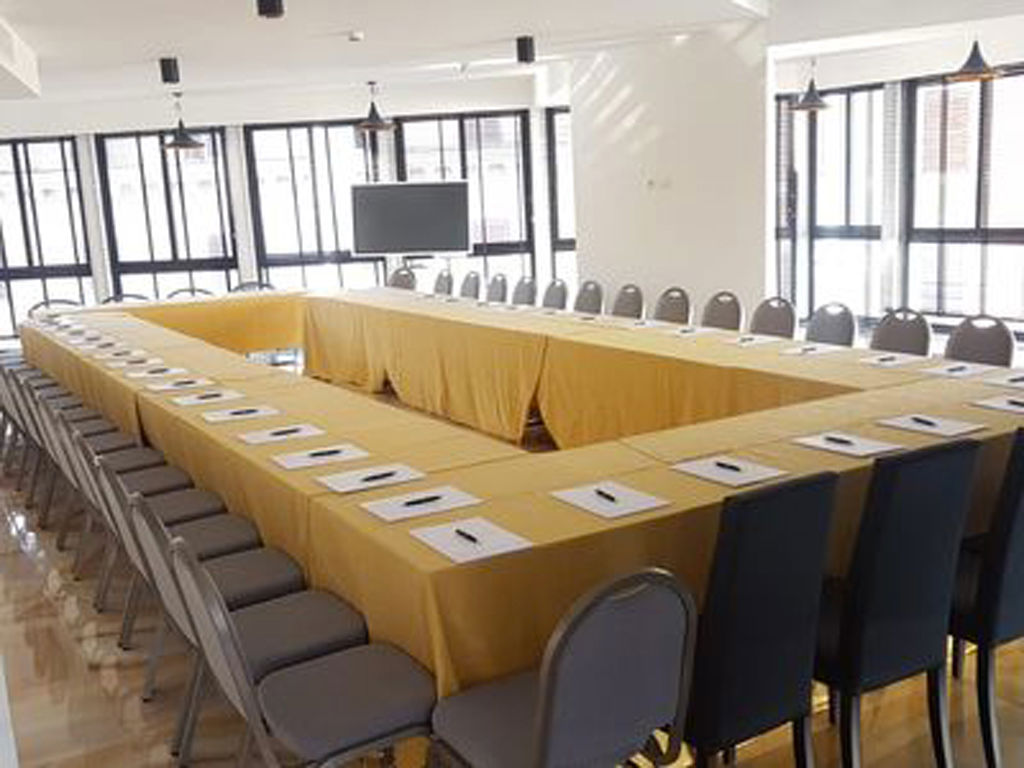
The "Essence" room is located on the sixth and top floor of the hotel, and occupies an area of 120 square meters out of about 250 available on the same floor. The room is almost completely surrounded by full-view windows that make it very bright. The absence of other adjacent and functioning structures on the same floor makes it particularly "reserved".
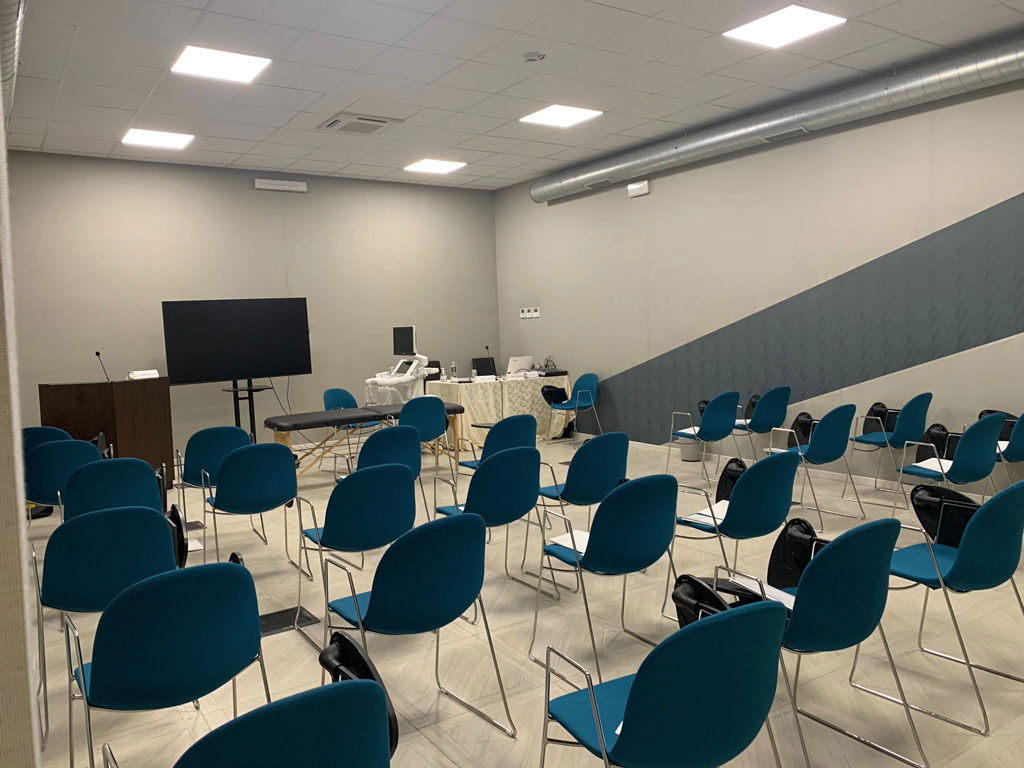
The "Balbo" room is a room of about 65 square meters adjacent to its twin "Urbana". It is located on the S1 floor of the Hotel. It has a capacity of 30 seats
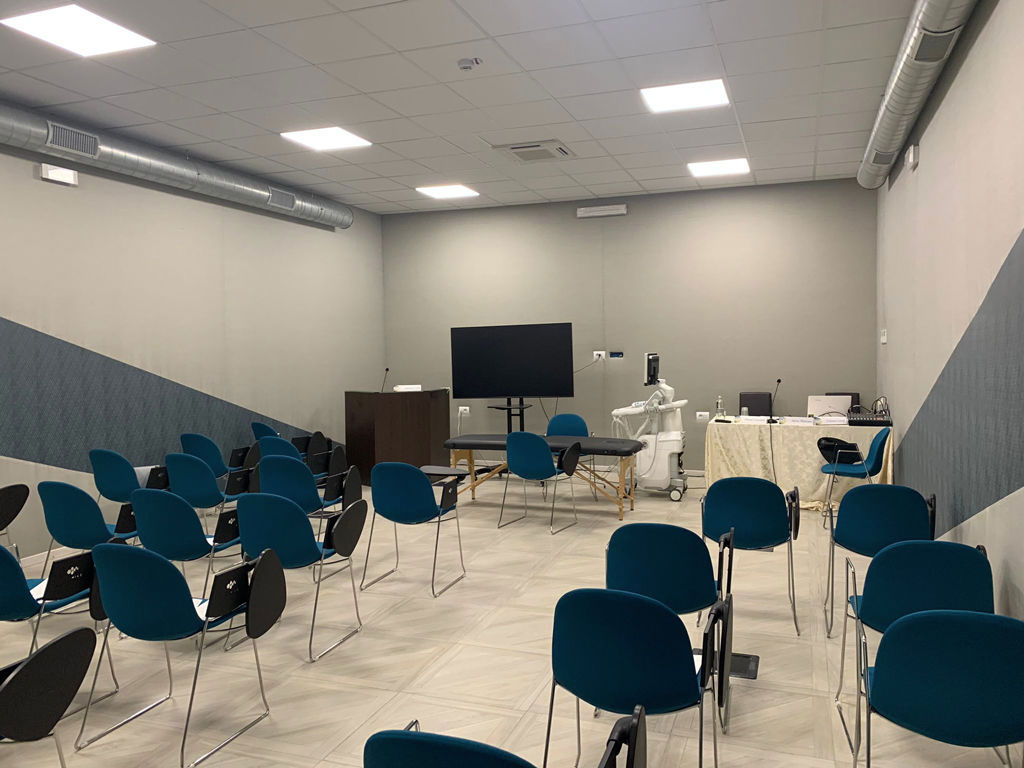
The "Urbana" room is a room of about 65 square meters adjacent to its twin "Balbo". It is located on the S1 floor of the Hotel. It has a capacity of 30 seats
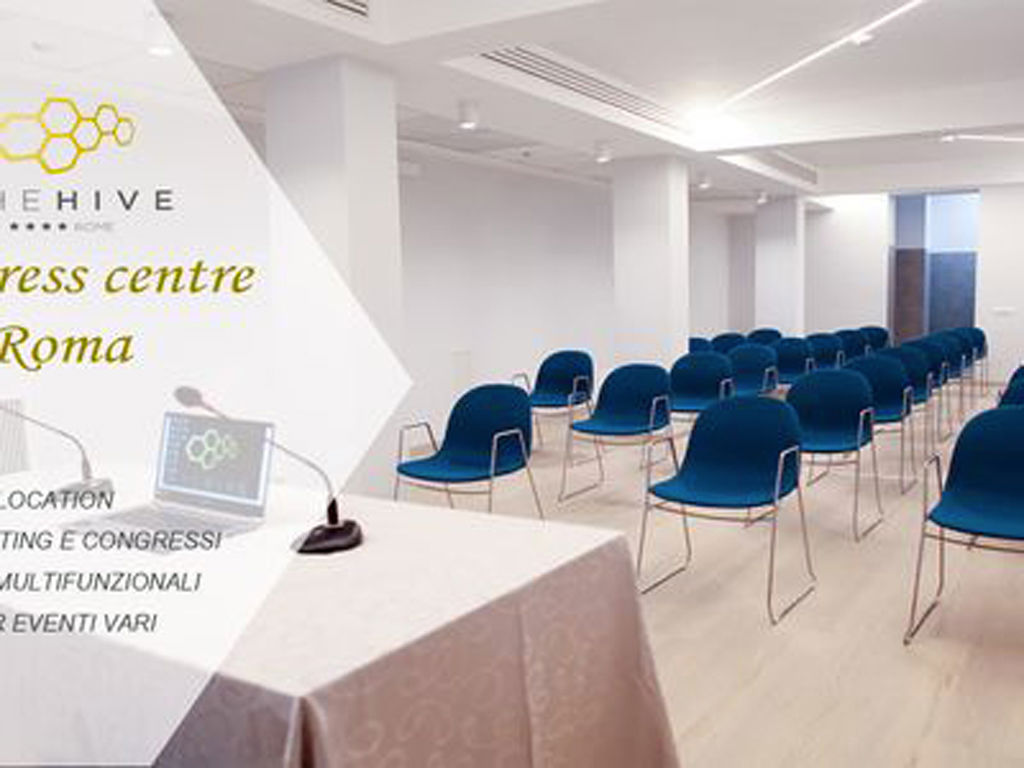
Meeting Room with a rectangular elevation of 65 m2 adjacent to the main hall. It has a capacity of 40 seats.
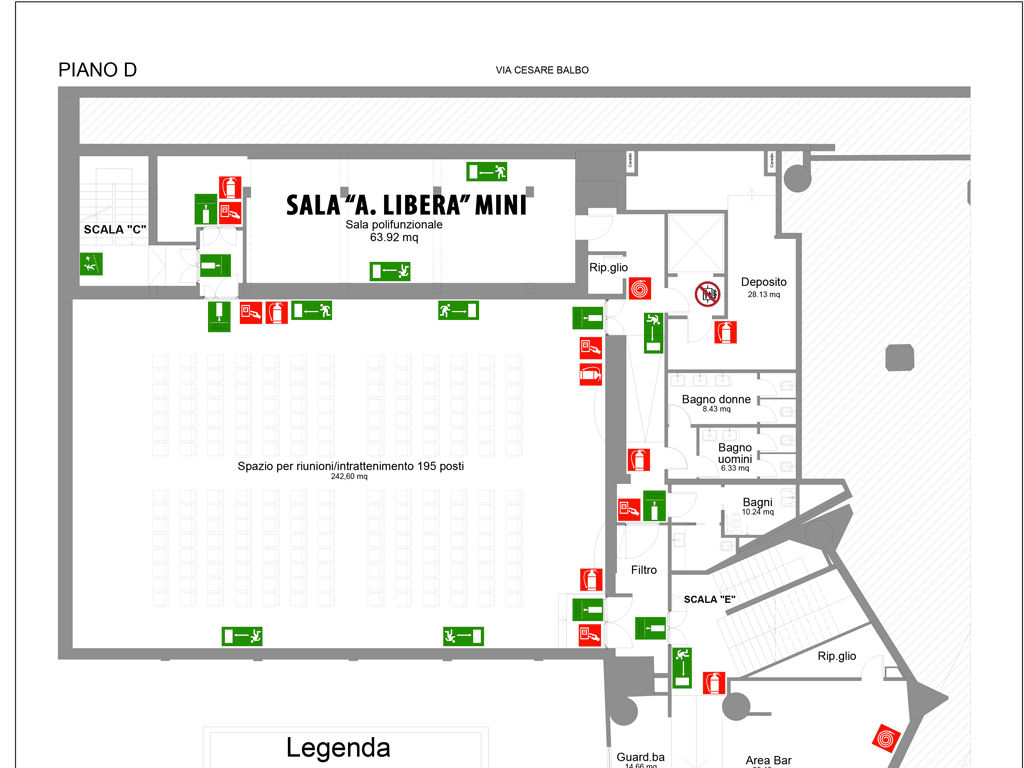
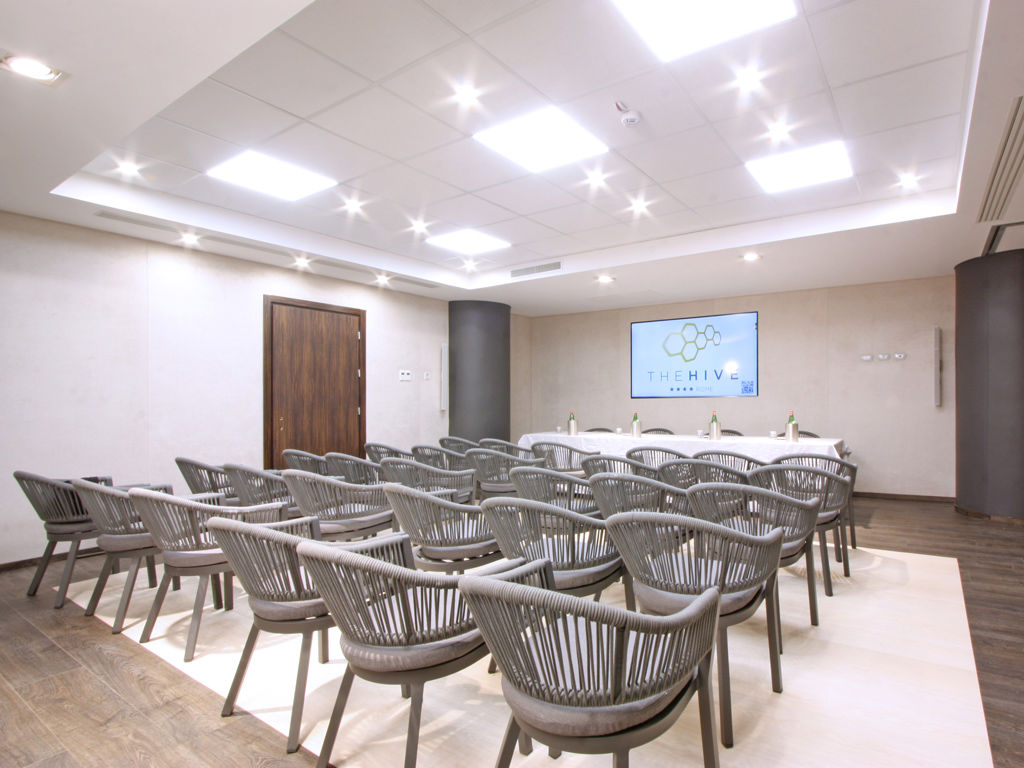
It is a 60 square meter room with a capacity of 24 seats, which can be modulated up to double its capacity and receptivity. 3 perimeter windows ensure a soft and soft natural light.

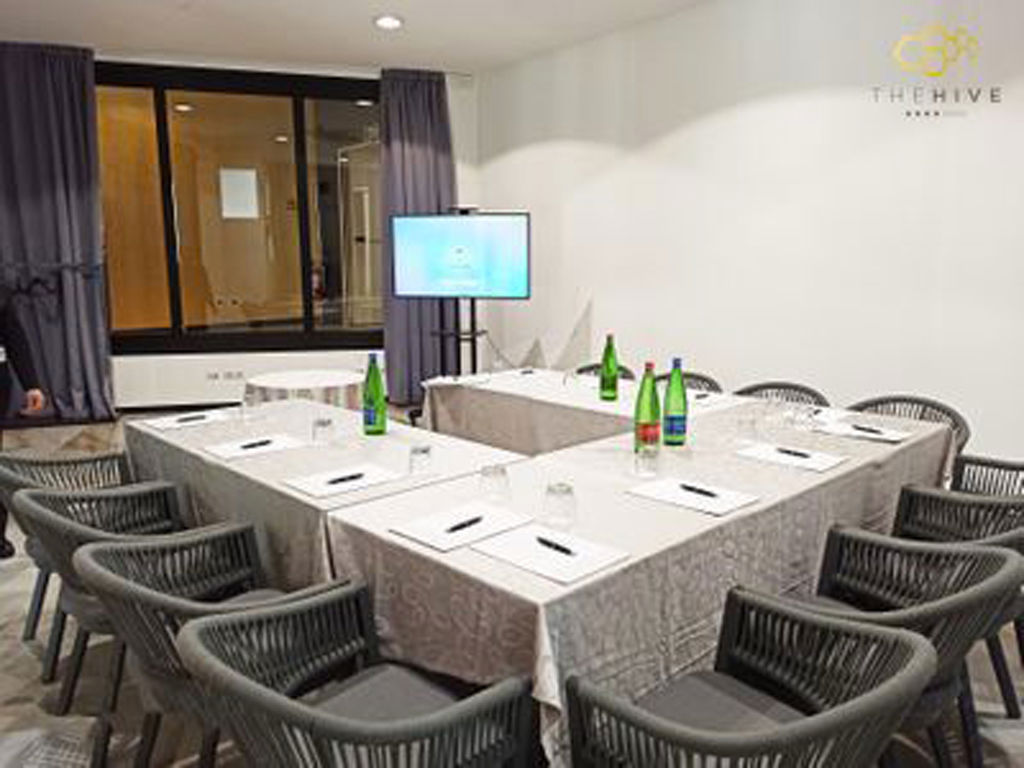
The 50 square meter room has an optimal capacity of 30 seats and is located on floor A of the Hotel, which is the entrance floor of the structure. Very bright as it is equipped with large open windows on 3/4 of the perimeter, it is close not only to the Reception, which is available for any request, but also to the Lounge Bar in our hall for coffee breaks and light lunches.
